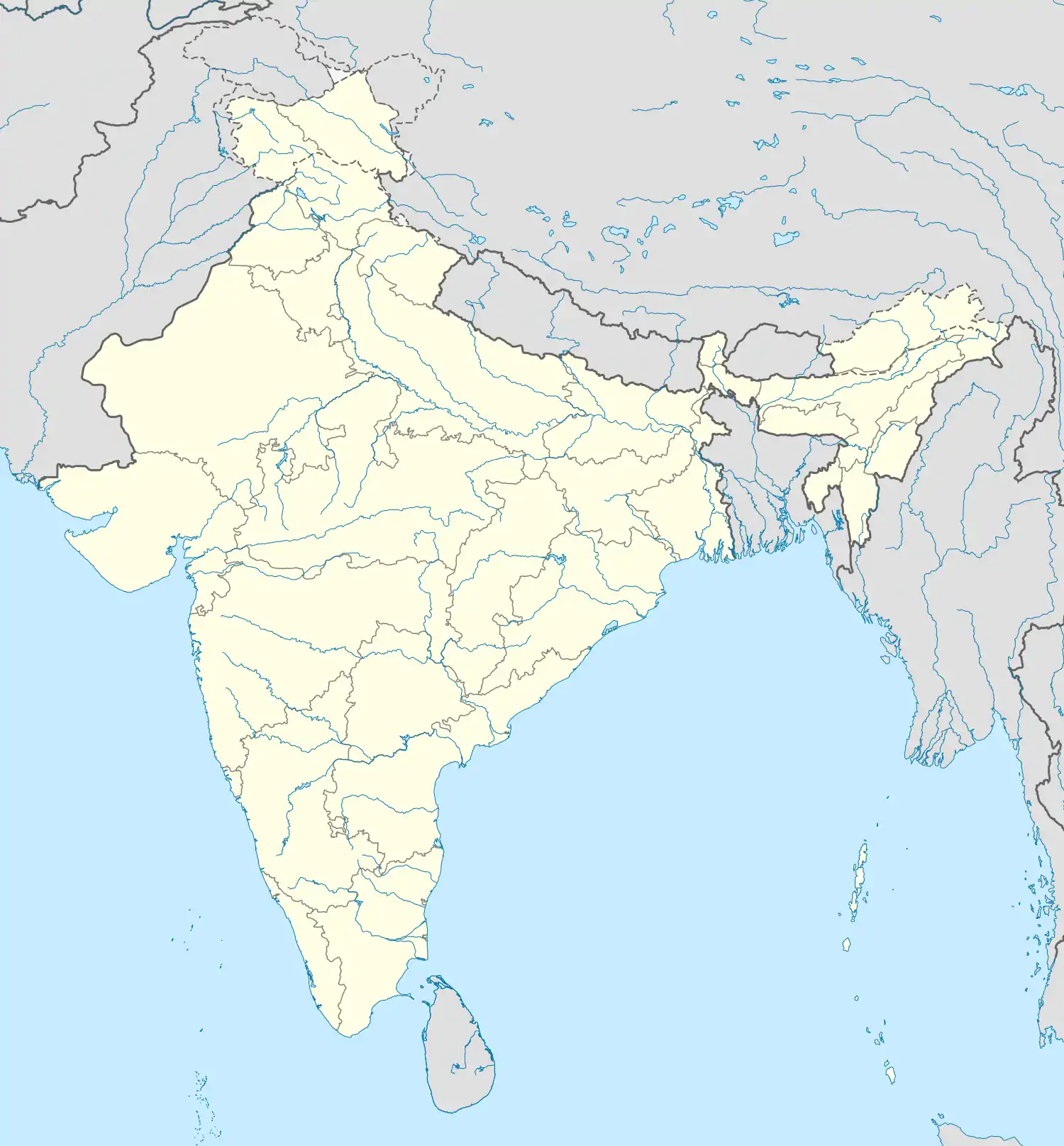Calico Dome
The Calico Dome, also known as Calico-shop Dome,[1] was a geodesic dome at Ahmedabad, Gujarat, India. Designed by Gautam Sarabhai, it was inspired from domes of Buckminster Fuller. It was a combined showroom and shop for Calico Mills and was inaugurated in 1963. It later collapsed and as of 2019 is being reconstructed by the Ahmedabad Municipal Corporation as a heritage site.
| Calico Dome | |
|---|---|
 Calico dome partially collapsed | |
   | |
| General information | |
| Status | Under reconstruction |
| Type | Dome |
| Architectural style | Modern architecture |
| Address | Relief Road |
| Town or city | Ahmedabad |
| Country | India |
| Coordinates | 23°1′42″N 72°35′30″E |
| Inaugurated | 1962 |
| Renovated | Ongoing since January 2013 |
| Destroyed | 2001 |
| Client | Calico Mills |
| Owner | Calico Mills (former) Ahmedabad Municipal Corporation (present) |
| Technical details | |
| Structural system | Geodesic dome |
| Floor area | 12 square metres (130 sq ft) |
| Design and construction | |
| Architect | Gautam Sarabhai, inspired by Buckminster Fuller |
History
American architect, Frank Lloyd Wright created a design for an administrative office for Calico Mills, but it was not constructed as Ahmedabad Municipal Corporation (AMC) did not give permission. Later on the same site, the Calico Dome was constructed.[2][1]
By the time Wright's design was rejected in early 1950s, the basement for the building was already excavated.[1] Gautam Sarabhai and his team designed the Calico Dome in 1963, inspired by Buckminster Fuller's geodesic domes.[1][3] The dome housed the showroom and shop for Calico Mills. The first fashion show in Ahmedabad was organised in the Dome.[3] Indian actress Parveen Babi took part in shows in the 1970s when she was a student.[3]
The mills and shops closed in the 1990s and the dome went into disrepair. In the 2001 earthquake, the centre of the dome collapsed and heavy rains damaged the interior of the underground shop. Later the dome collapsed completely.[4][5]
On liquidation of Calico Mills, the AMC bought it as the industrial heritage property in 2006.[4][3]
Architecture
The Calico Dome employed two simple structural systems: the geodesic dome and the space frame. The dome was lifted by eight curved iron struts.[1] It was a five pointed dome instead of six or eight, as generally seen. The points were supported by steel pillars and tubes.[2][4] The canopy of the dome was built by diamond-shaped bent plywood blanks joined by steel studs.[1] The dome, spread over 12 square metres, covered an open air platform which can be used for displays and fashion shows. The platform was supported by steel frames which were left open at the margins of the platform for the natural light in the underground shop. The underground shop cum showroom was a single square room.[2][1][4]
A pair of embossed steel lotuses flank the steps leading to the platform. Similar lotuses are found in the spandrels of the 15th-century mosques and gates of the city as well as in the Sarabhai's house 'Retreat' which were added by Surendranath Kar in 1930s. These auspicious lotus symbols invoke welcome gesture.[1]
On one side of the dome, a thin brick wall in Flemish bond was erected. A steel logo sign "Cali-Shop" in an abstracted font inspired by the Bauhaus style projected out from the wall from bottom to top.[1]
Restoration
In 2010, the High Court of Gujarat had asked the AMC to restore the dome in a year. The AMC planned to restore the structure in two phases, first the basement at a cost of ₹ 4.2 million and then the dome at ₹ 6–7 million. It will cost ₹ 12–15 million in total. CEPT was roped in for suggestions. In January 2013, its restoration of base (Phase I) started, which was completed in fifteen months.[3][5][6]
The consultant architect Hiren Gandhi, appointed by the Heritage Conservation Committee (HCC) of AMC, had proposed to replace the dome with new modern geodesic dome. The HCC rejected his plan and appointed Vadodara Design Academy (VDA) as a new consultant. VDA submitted a detailed report in November 2017. The restoration has remained incomplete as of August 2019.[7][8]
References
- Williamson, Daniel (2016). "Modern Architecture and Capitalist Patronage in Ahmedabad, India 1947-1969". ProQuest Dissertations Publishing. New York University. pp. 68–79. Retrieved 18 February 2020 – via ProQuest.
- Pandya, Yatin (15 November 2009). "Calico dome: Crumbling crown of architecture". Daily News and Analysis. Retrieved 29 March 2013.
- "Ahmedabad Municipal Corporation issues tender for Calico dome's repair". The Times of India. 26 April 2012. Retrieved 2 April 2013.
- Shastri, Parth (16 October 2011). "Calico Dome: The icon of its time". The Times of India. Retrieved 29 March 2013.
- "Calico Dome set for makeover Cept, AMC To Build Replica of Structure". The Times of India. 16 October 2011. Retrieved 2 April 2013.
- "Calico Dome: Glorious past, restoring future". Daily News and Analysis. Ahmedabad. 20 January 2013. Retrieved 29 March 2013.
- https://timesofindia.indiatimes.com/city/ahmedabad/plan-to-resurrect-calico-dome-under-way/articleshow/61745981.cms
- "Nine years on, no progress on Calico Dome". The Times of India. 17 August 2019. Retrieved 12 October 2019.