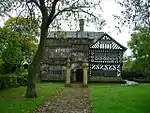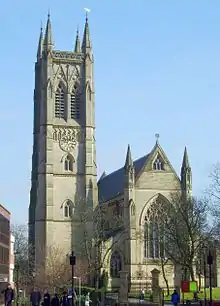St Margaret's Church, Halliwell
St Margaret's Church is in Lonsdale Road, Halliwell, Bolton, Greater Manchester, England. It is an active Anglican parish church in the deanery of Bolton, the archdeaconry of Bolton, and the diocese of Manchester. Its benefice is united with that of Christ Church, Heaton.[1]
| St Margaret's Church, Halliwell | |
|---|---|
 | |
 St Margaret's Church, Halliwell Location in Greater Manchester | |
| Location | Lonsdale Road, Halliwell, Bolton, Greater Manchester |
| Country | England |
| Denomination | Anglican |
| Churchmanship | Liberal Catholic |
| Website | St Margaret, Halliwell |
| History | |
| Status | Parish church |
| Founded | 1903 |
| Architecture | |
| Functional status | Active |
| Architect(s) | Austin and Paley |
| Architectural type | Church |
| Style | Gothic Revival |
| Specifications | |
| Materials | Stone |
| Administration | |
| Parish | St Margaret, Halliwell |
| Deanery | Bolton |
| Archdeaconry | Bolton |
| Diocese | Manchester |
| Province | York |
| Clergy | |
| Vicar(s) | Revd Janet French |
| Assistant priest(s) | Revd Jeff Davies |
History
St Margaret's was built in 1911–13, and was designed by the Lancaster architects Austin and Paley.[2] In 1939 the same architects added a vestry and offices to the church.[3][4] Its interior was subdivided in 1982 to form separate rooms at the west end.[5]
Architecture
The church is constructed in stone, with a plan consisting of a nave with a clerestory, north and south aisles, a south porch, a southeast porch, a chancel, and a southeast chapel with a canted east end.[5] The tracery in the windows is in free Decorated style.[3] Inside the church, the arcades are carried on alternate round and octagonal piers. The reredos dates from 1954 and contains mosaic and opus sectile. The stained glass includes the east window of 1937 by James Powell and Sons, a window on the north side of the church depicting Saint Margaret dated 1966 by Edith Norris, and a double window on the south side dating from 1921 by Humphries, Jackson and Ambler.[5]
See also
References
Citations
- St Margaret, Halliwell, Church of England, retrieved 26 March 2012
- Brandwood et al. 2012, p. 248.
- Price 1998, p. 98.
- Brandwood et al. 2012, p. 255.
- Hartwell, Hyde & Pevsner 2004, p. 163.
Sources
- Brandwood, Geoff; Austin, Tim; Hughes, John; Price, James (2012), The Architecture of Sharpe, Paley and Austin, Swindon: English Heritage, ISBN 978-1-84802-049-8
- Hartwell, Clare; Hyde, Matthew; Pevsner, Nikolaus (2004), Lancashire: Manchester and the South-East, The Buildings of England, New Haven and London: Yale University Press, ISBN 0-300-10583-5
- Price, James (1998), Sharpe, Paley and Austin: A Lancaster Architectural Practice 1836–1942, Lancaster: Centre for North-West Regional Studies, ISBN 1-86220-054-8


