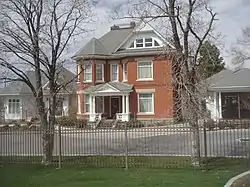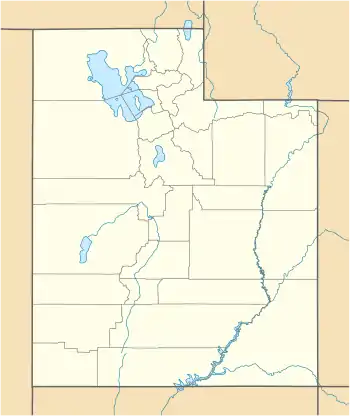James and Jane Eldredge House
The James and Jane Eldredge House, at 564 West 400 North in West Bountiful, Utah, was built in 1902. It was listed on the National Register of Historic Places in 2005.[1]
James and Jane Eldredge House | |
 | |
 | |
| Location | 564 W 400 N, West Bountiful, Utah |
|---|---|
| Coordinates | 40°53′40″N 111°53′35″W |
| Area | 1.4 acres (0.57 ha) |
| Built | 1902 |
| Architectural style | Late Victorian, Victorian Eclectic |
| NRHP reference No. | 05000595[1] |
| Added to NRHP | June 10, 2005 |
It is a two-and-a-half-story brick house with Victorian Eclectic and Italianate architecture. It is built upon a stone foundation consisting of sandstone blocks at the front and granite in the rear. It has a central block and projecting bays. There are additions to the rear and a recent (as of 2005) one-story front addition to the east of the main house.[2]
A two-story carriage house to the rear, which was converted into a residence in 1977, is a second contributing building in the listing.[2]
The house's original owners were James Alanson Eldredge, a state legislator and businessman, and Jane Jennings Eldredge, daughter of William Walker Jennings. The house was a social center, and was even connected by a railroad spur from the Devereaux House, another social center, in Salt Lake City, during the early 1900s. It was deemed significant in part as "an excellent remaining example of a large Victorian Eclectic style house with an extant carriage house, within the City of West Bountiful. Carriage houses were rare in Utah, but were ubiquitous in West Bountiful, this being a prime example."[2]
References
- "National Register Information System". National Register of Historic Places. National Park Service. November 2, 2013.
- Stephanie Turner; Utah SHPO staff (January 20, 2005). "National Register of Historic Places Registration: Eldredge, James and Jane, House". National Park Service. Retrieved October 9, 2019. With accompanying seven photos