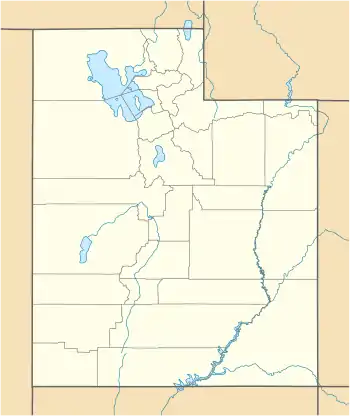George Bonner Jr. House
The George Bonner Jr. House is a historic residence in Midway, Utah, United States, that is listed on the National Register of Historic Places.[1]
George Bonner Jr. House | |
 The George Bonner Jr. House, October 2012 | |
  | |
| Location | 90 East Main Street Midway, Utah United States |
|---|---|
| Coordinates | 40°30′43″N 111°28′14″W |
| Area | 0.8 acres (0.32 ha) |
| Built | 1877, 1960s |
| Built by | John Watkins |
| Architect | John Watkins |
| Architectural style | Gothic Revival, Cross-wing type |
| MPS | Architecture of John Watkins TR |
| NRHP reference No. | 86001357[1] |
| Added to NRHP | June 17, 1986 |
Description
The house is located at 90 East Main Street (SR‑113). It was built in 1877 and was designed and built by John Watkins. It is a one-and-a-half-story Gothic Revival-style house with decorative bargeboards. It has an L-shaped plan. A porch on the west side was replaced by a brick addition that served as a kitchen. A porch on the east side was enclosed to serve as an extra bedroom, in the 1960s. It has bay windows which originally had "fancy balconies".[2]
It was listed on the National Register of Historic Places June 17, 1986.[1]
See also
References
- "National Register Information System". National Register of Historic Places. National Park Service. July 9, 2010.
- "Utah State Historical Society Structure/Site Inventory: George Bonner Jr. House". nps.gov. National Park Service. 17 Jun 1986. Retrieved 18 Dec 2018. with three photos
This article is issued from Wikipedia. The text is licensed under Creative Commons - Attribution - Sharealike. Additional terms may apply for the media files.

