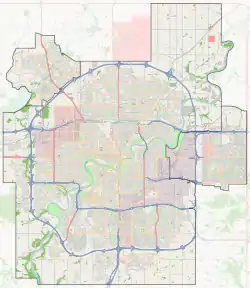Hermitage, Edmonton
Hermitage is a residential area in the northeast portion of the City of Edmonton in Alberta, Canada. It was established in 1970 through Edmonton City Council's adoption of the Hermitage General Outline Plan, which guides the overall development of the area.[4]
Hermitage | |
|---|---|
Area | |
 Hermitage Location of Hermitage in Edmonton | |
| Coordinates: 53.584°N 113.396°W | |
| Country | |
| Province | |
| City | Edmonton |
| Quadrant[1] | NW |
| Ward[1] | 9 |
| Sector[2] | Southeast |
| Government | |
| • Administrative body | Edmonton City Council |
| • Councillor | Tim Cartmell |
| Elevation | 652 m (2,139 ft) |
Geography
Located in northeast Edmonton, the Hermitage area is bounded by 50 Street to the west, Yellowhead Trail (Highway 16) and a Canadian National rail line to the south, the North Saskatchewan River valley to the east, and the Kennedale Ravine to the north.[5] The eastern portion of the area is bisected by Victoria Trail.[4]
The Kennedale Industrial area is located beyond 50 Street to the west, while the Beverly area is beyond Yellowhead Trail to the south and Edmonton's Clover Bar area is across the North Saskatchewan River to the east.[5] The Clareview area is located across Kennedale Ravine to the north.[6]
Neighbourhoods
The Hermitage General Outline Plan originally planned for an area[4] that now comprises the following three neighbourhoods:[5]
- Canon Ridge;
- Homesteader; and
- Overlanders.
Land use plans
In addition to the Hermitage General Outline Plan, development in Canon Ridge and the majority of Overlanders are further guided by the Central and East Neighbourhoods – Hermitage Outline Plan adopted by City Council in 1975.[7]
Surrounding areas
References
- "City of Edmonton Wards & Standard Neighbourhoods" (PDF). City of Edmonton. Archived from the original (PDF) on May 7, 2015. Retrieved February 13, 2013.
- "Edmonton Developing and Planned Neighbourhoods, 2011" (PDF). City of Edmonton. Archived from the original (PDF) on October 6, 2014. Retrieved February 13, 2013.
- "City Councillors". City of Edmonton. Retrieved February 13, 2013.
- "Hermitage General Outline Plan (Office Consolidation)" (PDF). City of Edmonton. September 2006. Archived from the original (PDF) on 2012-05-12. Retrieved 2012-05-13.
- "Welcome to Edmonton Maps". City of Edmonton. Retrieved 2012-05-22.
- "Clareview Outline Plan (Office Consolidation)" (PDF). City of Edmonton. December 2006. Archived from the original (PDF) on 2012-05-12. Retrieved 2012-05-13.
- "Central and East Neighbourhoods – Hermitage Outline Plan (Office Consolidation)" (PDF). City of Edmonton. December 2006. Archived from the original (PDF) on 2012-05-12. Retrieved 2012-05-27.