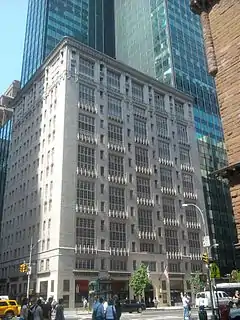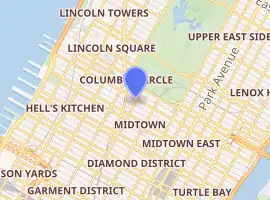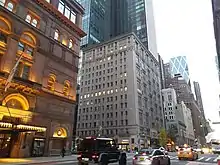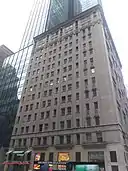Rodin Studios
The Rodin Studios, also known as 200 West 57th Street, is an office building at Seventh Avenue and 57th Street in Midtown Manhattan in New York City. It was built from 1916 to 1917 and designed by Cass Gilbert in the French Gothic style. Named after Auguste Rodin, the building is one of several in Manhattan that were built in the early 20th century as both studio and residences for artists.
| Rodin Studios | |
|---|---|
 | |

| |
| General information | |
| Type | Office |
| Architectural style | French Gothic |
| Address | 200 West 57th Street |
| Town or city | Manhattan, New York |
| Country | United States |
| Coordinates | 40°45′56″N 73°58′50″W |
| Groundbreaking | 1916 |
| Opened | 1917 |
| Owner | The Feil Organization |
| Height | |
| Architectural | 162 ft (49 m) |
| Roof | 152 ft (46 m) |
| Technical details | |
| Structural system | reinforced concrete |
| Floor count | 15 |
| Floor area | 135,051 square feet (12,546.6 m2) |
| Lifts/elevators | 3 |
| Design and construction | |
| Architect | Cass Gilbert |
New York City Landmark | |
| Designated | February 16, 1988 |
| Reference no. | 1571 |
The Rodin Studios is 15 stories tall with a superstructure made of reinforced concrete. The main facades are clad in polychrome buff and gray brick, and contain French Renaissance-inspired trim made of terracotta and iron. The brickwork of the facade contains both broad and narrow bays, while the northern side facing 57th Street contains large studio windows. The double-height studios, now subdivided, were mostly on the 57th Street side, while the smaller residences were at the back of the building.
The Rodin Studios was developed by the corporation of the same name, which operated the building until 1942. By the 1960s, the building was converted for office use. The Rodin Studios was designated a city landmark by the New York City Landmarks Preservation Commission in 1988. The building was restored in 2008 by Zaskorski & Notaro Architects, and is owned by The Feil Organization.
Site
The Rodin Studios is on the southwestern corner of 57th Street and Seventh Avenue, two blocks south of Central Park in the Midtown Manhattan neighborhood of New York City. It occupies the addresses 894-900 Seventh Avenue and 200 West 57th Street.[1] The site measures about 100 by 115 feet (30 by 35 m).[2][3]
The Rodin Studios abuts 888 Seventh Avenue to the south and west, and faces Osborne Apartments to the north and Carnegie Hall and Carnegie Hall Tower to the east. Other nearby buildings include the American Fine Arts Society (also known as the Art Students League of New York building) and Central Park Tower to the northwest; Alwyn Court and the Louis H. Chalif Normal School of Dancing to the northeast; and the American Society of Civil Engineers' Society House and 224 West 57th Street to the west.[1] Right outside the building are entrances to the New York City Subway's 57th Street–Seventh Avenue station,[4] served by the N, Q, R, and W trains.[5]
The Rodin Studios is part of an artistic hub developed around the two blocks of West 57th Street from Sixth Avenue west to Broadway during the late 19th and early 20th centuries, following the opening of Carnegie Hall in 1891.[6][7] The area contains several buildings constructed as residences for artists and musicians, such as 130 and 140 West 57th Street, the Osborne Apartments, and the Rodin Studios. In addition, the area contained the headquarters of organizations such as the American Fine Arts Society, the Lotos Club, and the American Society of Civil Engineers at 220 West 57th Street.[8] The Rodin Studios' site was previously occupied by the Inverness, a seven-story brick-and-stone apartment building that had been developed in 1881.[9]
Design
The Rodin Studios contains 14 full stories as well as a partial 15th floor.[10] It is 162 feet (49 m) tall and has its main roof at 152 feet (46 m) above ground.[11] The Rodin Studios building was designed by Cass Gilbert in the French Gothic style.[12][13] The Wells Construction Company was the general contractor,[14][15] while Hinkle Iron Works was the iron contractor.[16] The Federal Terra Cotta Company provided the terracotta, Harrison & Meyer constructed the cement floors and hallways, the W. G. Cornell Company was the plumbing and heating contractor, and the Barker Painting Company decorated the interior.[15]
The building was developed by the corporation of the same name,[17][18] which in turn was named for the French artist Auguste Rodin.[9] The building's design was generally intended to complement the American Fine Arts Society building across 57th Street.[13][19]
The Rodin Studios does not occupy its entire lot, but rather, is shaped like the letter "F". The northern facade on 57th Street fills the entire 115-foot (35 m) length of the lot. On the eastern side of the building, a wing extends south along Seventh Avenue for about 92 feet (28 m), while at the center, a shorter wing extends south for about 76 feet (23 m).[20]
Facade
The Rodin Studios' facade is clad largely in buff brick alternating with gray or burnt-gold highlights. The facade contains French Renaissance-inspired trim made of terracotta and iron, as well as ornamental brickwork.[13][21] The 57th Street and Seventh Avenue elevations, or sides, both contain alternating wide and narrow bays. The 57th Street side has five wide bays while the Seventh Avenue side has four.[22] The southern and western elevations contain sash windows within a buff-brick facade. Only a small part of the western elevation is visible along 57th Street, as that wall faces another building.[21] At the southernmost end of the Seventh Avenue elevation, there is an ornate arched gateway, which is a service entrance to the ground-level restaurant there.[23] The ornamental detail includes screens over the studio windows, as well as carvings of animals and human grotesques.[18][24]
At ground level, the main entrance is in the central bay on 57th Street. The other wide bays on 57th Street and Seventh Avenue have storefronts and the narrow bays contain gold-colored metal grilles.[25] There are corbel tables above each of the ground-level wide bays, and a string course above the third floor.[23]
On the third through twelfth stories facing 57th Street, there are double-height window openings, designed to maximize sun exposure for artists.[18][20] These double-height openings are separated by Gothic style iron canopies.[26] Each of the wide bays contains five sash windows per floor, while the narrow bays have a single sash window on each floor. The center bay's double-height window openings are offset by one story, with single-height windows on the third and twelfth stories.[20] The windows on Seventh Avenue are smaller sash windows, arranged into rows more typical of those in other apartment buildings.[18][21] Each of the wide bays contains two separate sash windows per floor, while each narrow bay contains one sash window per floor, with some exceptions.[21]
The top two stories form the "cap" of the building, marked by a frieze and corbel course below the twelfth story.[27] The 57th Street side has double-height openings while the Seventh Avenue side has sash windows.[22] On the fourteenth story, there are decorative niches in each narrow bay, containing depictions of marmosets making different facial expressions. The cornice above the fourteenth story consists of a decorative corbel table.[26]
Features
According to the building's owner, The Feil Organization, the Rodin Studios has 135,051 square feet (12,546.6 m2) of floor area, or an average of 11,497 square feet (1,068.1 m2) of rentable area per floor. The building also has three elevators.[10] Gilbert planned the building with retail on the first floor, and offices on the second floor and part of the third floor.[9] The ground floor has a barrel vaulted lobby, the only extant portion of Gilbert's interior design.[28]
The remainder of the building was dedicated to artists' studios in simplex and duplex layouts, customized for each different resident's needs.[29][30] The simplex studios were in the rear wings, on the southern side of the building.[18][20] The duplex studios all faced north toward the double-height windows on 57th Street.[30] The smaller duplexes were in the center three bays, and the central bay was staggered so that each pair of studios in the three inner bays overlapped.[3][18][15] The duplexes in the outer bays, by contrast, were generally larger.[18] The duplexes had 22-foot (6.7 m) double-height ceilings, higher than the 16-foot (4.9 m) ceilings in traditional studios of the time,[31] and were 30 feet (9.1 m) deep.[15] Each unit had between three and eight rooms, with the living space on the lower floor and the bedrooms on the upper floor.[3] The double-height studios were subsequently infilled with intermediate floor slabs, subdividing the interior into single-height office floors.[18]
History
Cooperative apartment housing in New York City became popular in the late 19th century because of overcrowded housing conditions in the city's dense urban areas.[32] By the beginning of the 20th century, there were some housing cooperatives in the city that catered specifically to artists, including at 130 and 140 West 57th Street, as well as on 67th Street near Central Park.[33][34] However, these were almost always fully occupied.[35]
The Rodin Studios corporation was founded in 1916 by painters Lawton S. Parker, Georgia Timken Fry, and John Hemming Fry. The Frys were married and studied at the St. Louis School of Fine Arts, where Parker later taught; all three had studied in Paris before moving to New York City.[17][18] The Frys moved to the city in 1902 and lived in numerous studio buildings, including in the nearby Gainsborough Studios from 1911 to 1918. During that time, John Fry became vice president of the Gainsborough Studios corporation, in which he learned about the operation of artists' cooperatives.[19] Parker and the Frys created the Rodin Studios because neither could find a satisfactory studio arrangement.[3] The Rodin Studios corporation decided to develop its studios on the site of the Inverness, which was close to 57th Street's artistic hub and to Carnegie Hall in particular, as well as being located on a major avenue.[3][9]
Artists' studios

The first plans for the building were submitted by Cass Gilbert one or two days after the 1916 Zoning Resolution was passed on July 25, 1916, because of an apparent misunderstanding about when the vote would take place; these plans were initially not recorded.[36] The Rodin Studios corporation acquired the site from Mary A. Chisholm in August 1916.[2] The next month, the Metropolitan Life Insurance Company loaned $700,000 to the Rodin Studios corporation, while Georgia Fry provided a second mortgage of $200,000.[37][38][39] Gilbert revised the design several times based on suggestions from Parker and the Frys.[3] Gilbert submitted revised plans that November, and the New York City Board of Estimate exempted the Rodin Studios from the new zoning law.[36] The building ultimately cost $1.4 million and was ready for occupancy by late 1917.[3]
Upon the building's completion, the Kelly-Springfield Tire Company leased the ground floor store and the basement.[40] New York Times advertisements from 1918 showed that the most ornate apartments went for at least $350 per month, equivalent to $5,949 in 2019.[lower-alpha 1] Meanwhile, the Frys took four of the five apartments on the thirteenth and fourteenth floors, creating a 30-room studio.[3][18] The Rodin Studios corporation received a loan of $800,000 in May 1922, and Kelly-Springfield leased the ground-floor corner storefront and second floor.[41][42] The studios were not only occupied by artists; the 1930 United States Census indicated that the residents included bankers, cotton brokers, and railroad engineers.[18] The building's notable residents included artist Boris Anisfeld;[43] author Theodore Dreiser, who lived there from 1926 to 1931;[44] and Ethel Traphagen Leigh, founder of the nearby Traphagen School of Fashion.[45] Additionally, Johann Berthelsen operated a private school of voice in the Rodin Studios,[46] while architect John Eberson opened an office in the building in 1926.[47]
In 1942, the building was sold at auction to Joseph A. Hale for $800,500 to satisfy a lien against the Rodin Studios corporation.[48] Two years later, in 1944, the Sipal Realty Corporation acquired the Rodin Studios.[28]
Later use
By the 1960s, the building was being used as offices.[lower-alpha 2][18] The interiors were heavily modified; only the original lobby was left intact.[18] Sipal Realty, the building's owner through the late 1970s, also drastically changed the appearance of the storefronts, which were then restored by the subsequent owner.[28] The building's office tenants included the Career Transition for Dancers.[49] The New York City Landmarks Preservation Commission designated the building as a city landmark in 1988.[50][51] The lobby was renovated around 1998.[10]
RCG Longview bought the building in 2004 for $125.7 million.[52] The Feil Organization subsequently bought the building from South African investor Eddie Trump in early 2007 for $125.7 million.[53] Subsequently, architects Zaskorski & Notaro and engineers Robert Silman Associates were hired to restore the facade, replacing one-tenth of the terracotta.[28][54] By the 2010s, the building's tenants included medical and dental offices, law companies, film and television producers, and talent agencies.[55][56] In 2014, Feil and Rockpoint Group paid $120.4 million for a majority stake in the building's ownership.[52]
Critical reception
Christopher Gray of The New York Times wrote that the Rodin Studios was "one of the most elegant studio and apartment buildings in New York" and that the 57th Street facade was "a shimmering cascade of French Gothic ornament".[18] Architecture and Building magazine stated that the facade, "though very simple, has a decidedly decorative effect."[15] The magazine The Art World called the Rodin Studios "strong yet graceful, solidly planted on the ground, yet lifting the mind of the observer upwards willy-nilly."[18]
References
Notes
- Federal Reserve Bank of Minneapolis. "Consumer Price Index (estimate) 1800–". Retrieved January 1, 2020.
- The New York Times and the New York City Landmarks Preservation Commission cite a date range of 1959 to 1968.[18][28]
Citations
- "NYCityMap". NYC.gov. New York City Department of Information Technology and Telecommunications. Retrieved March 20, 2020.
- "Inverness Apartments Sold". The Real Estate Record: Real Estate Record and Builders' Guide. 98 (2526): 227. August 12, 1916 – via columbia.edu.
- "No Apartments in the City to Suit Them, So Noted Artists Built Their Own House". New York Sun. September 30, 1917. p. 10. Retrieved November 13, 2020 – via Library of Congress.
- New York (State). Public Service Commission. First District (1917). Proceedings. p. 2525. Retrieved November 13, 2020.
- "MTA Neighborhood Maps: 57 St 7 Av (N)(Q)(R)(W)". mta.info. Metropolitan Transportation Authority. 2018. Retrieved September 13, 2018.
- "Steinway Hall" (PDF). New York City Landmarks Preservation Commission. November 13, 2001. pp. 6–7. Retrieved November 12, 2020.
- Federal Writers' Project (1939). "New York City Guide". New York: Random House. p. 232. ISBN 978-1-60354-055-1. (Reprinted by Scholarly Press, 1976; often referred to as WPA Guide to New York City.)
- "Society House of the American Society of Civil Engineers" (PDF). New York City Landmarks Preservation Commission. December 16, 2008. p. 2.
- Landmarks Preservation Commission 1988, p. 4.
- "Building Fact Sheet" (PDF). The Feil Organization. Retrieved November 14, 2020.
- "Rodin Studios". Emporis. Retrieved November 12, 2020.
- White, Norval; Willensky, Elliot & Leadon, Fran (2010). AIA Guide to New York City (5th ed.). New York: Oxford University Press. p. 307. ISBN 978-0-19538-386-7.
- New York City Landmarks Preservation Commission; Dolkart, Andrew S.; Postal, Matthew A. (2009). Postal, Matthew A. (ed.). Guide to New York City Landmarks (4th ed.). New York: John Wiley & Sons. p. 124. ISBN 978-0-470-28963-1.
- "Latest Dealings in: East Sixty-fifth Street Dwelling, Near Park Avenue, Purchased by Physician". The New York Times. September 24, 1916. ISSN 0362-4331. Retrieved November 13, 2020.
- "Notes on Illustrations". Architecture and Building. 49: 111. 1917.
- "Current Building Operations, Materials and Supplies". The Real Estate Record: Real Estate Record and Builders' Guide. 98 (2540): 707. November 18, 1916 – via columbia.edu.
- Landmarks Preservation Commission 1988, p. 2.
- Gray, Christopher (May 14, 2006). "Living Spaces Tailor-Made for Artists". The New York Times. ISSN 0362-4331. Retrieved November 12, 2020.
- Landmarks Preservation Commission 1988, p. 3.
- Landmarks Preservation Commission 1988, p. 5.
- Landmarks Preservation Commission 1988, p. 6.
- Landmarks Preservation Commission 1988, pp. 5–6.
- Landmarks Preservation Commission 1988, pp. 7–8.
- Landmarks Preservation Commission 1988, p. 7.
- Landmarks Preservation Commission 1988, pp. 5, 7.
- Landmarks Preservation Commission 1988, p. 9.
- Landmarks Preservation Commission 1988, p. 8.
- Landmarks Preservation Commission 1988, p. 11.
- "Splendid Apartments to Meet Demand for Studio Homes". New York Sun. July 15, 1917. p. 11. Retrieved November 13, 2020 – via Library of Congress.
- Landmarks Preservation Commission 1988, pp. 4–5.
- "Artist to Have 30-room Suite: Leases Apartment in Rodin Studio Building From Plans". New-York Tribune. October 15, 1916. p. B7. ProQuest 575628014. Retrieved November 13, 2020 – via ProQuest.
- Benson, Allan L. (July 25, 1909). "The Spread of the "Own-your-own-apartment" Idea; Twenty Years Ago New York Saw Its First "Canned Residences" and to-day the Demand for These Homes Has Given Rise to the Building of "Co-operative Apartment Houses"". The New York Times. ISSN 0362-4331. Retrieved October 26, 2020.
- Landmarks Preservation Commission 1988, p. 10.
- "Artists Who Pay No Rent". Brooklyn Daily Eagle. July 7, 1907. p. 18. Retrieved December 1, 2020 – via newspapers.com
 .
. - "Gainsborough Studios" (PDF). New York City Landmarks Preservation Commission. February 16, 1988. pp. 3–4.
- "Revised Plans Filed; Rodin Studio Project to be Given Hearing on Dec. 8". The New York Times. November 26, 1916. ISSN 0362-4331. Retrieved November 12, 2020.
- "Plans Aerial Studio for Local Artists". New-York Tribune. September 15, 1916. p. 2. ProQuest 575623352. Retrieved November 13, 2020 – via ProQuest.
- "The Real Estate Field; East Seventy-first Street Purchase Near Park Avenue for Residence". The New York Times. September 15, 1916. ISSN 0362-4331. Retrieved November 12, 2020.
- "Real Estate Notes". The Real Estate Record: Real Estate Record and Builders' Guide. 98 (2531): 400. September 16, 1916 – via columbia.edu.
- "Tire Company Leases Store". The Real Estate Record: Real Estate Record and Builders' Guide. 99 (2564): 628. May 5, 1917 – via columbia.edu.
- "$800,000 Loan for Rodin Studios". The New York Times. May 9, 1922. ISSN 0362-4331. Retrieved November 12, 2020.
- "Mortgage Loans". The Real Estate Record: Real Estate Record and Builders' Guide. 109 (19): 589. May 13, 1922 – via columbia.edu.
- Mesley, Roger James (1989). Boris Anisfeld, "fantast-mystic": Twelve Russian Paintings from the Collection of Joey and Toby Tanenbaum. Art Gallery of Ontario. ISBN 978-0-919777-72-9. Retrieved November 14, 2020.
- Pizer, Donald (2018). Theodore Dreiser Recalled. Liverpool University Press. p. 108. ISBN 978-1-942954-45-3. Retrieved November 13, 2020.
- "Ethel Traphagen Leigh Is Dead; Founded Fashion School in '23". The New York Times. April 30, 1963. ISSN 0362-4331. Retrieved November 14, 2020.
- "Johann Berthelsen Biography". www.berthelsenart.com. Retrieved November 14, 2020.
- "Loew's Paradise Theater Interior" (PDF). New York City Landmarks Preservation Commission. May 16, 2006. p. 4. Retrieved November 14, 2020.
- "14-story Building Bought at Auction; Rodin Studios on 7th Avenue Sold for $800,500". The New York Times. July 8, 1942. p. 37. ISSN 0362-4331. ProQuest 106375240. Retrieved November 13, 2020 – via ProQuest.
- Van Gelder, Lawrence (April 9, 1998). "Footlights". The New York Times. ISSN 0362-4331. Retrieved November 13, 2020.
- Landmarks Preservation Commission 1988, p. 1.
- "New landmarks". New York Daily News. February 24, 1988. p. 159. Retrieved December 1, 2020 – via newspapers.com
 .
. - Bockmann, Rich (April 14, 2015). "Feil, Rockpoint pay $120M for majority stake in 57th St. office building". The Real Deal New York. Retrieved November 14, 2020.
- "Deeds and Deals". Observer. February 19, 2007. Retrieved November 14, 2020.
- Koblin, John (December 18, 2006). "In Mad, Mad Office Market, Class-B Building Gets $126 M." Observer. Retrieved November 14, 2020.
- McGee, Celia (January 19, 2013). "Manhattan Concierge Runs a Foundation to Help Haiti". The New York Times. ISSN 0362-4331. Retrieved November 14, 2020.
- "200 West 57th Street - TRD Research". The Real Deal. March 13, 2019. Retrieved November 14, 2020.
Sources
| Wikimedia Commons has media related to Rodin Studios. |
- "Rodin Studios" (PDF). New York City Landmarks Preservation Commission. February 16, 1988.
.jpg.webp)
