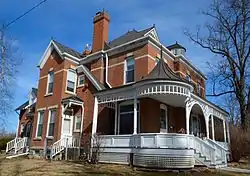Vogt House (Iowa City, Iowa)
The Vogt House, also known as the Vogt-Unash House, is a historic building located in Iowa City, Iowa, United States. The two-story, brick structure is a fine example of vernacular Queen Anne architecture.[2] It follows an asymmetrical plan and features a high-pitched hipped roof, a gabled and a round dormer on the south elevation, a two-story gabled-roof pavilion on the east, a two-story polygonal bay with a hipped roof on the west, and a single-story addition on the back. Of particular merit is the wrap-around, latticework porch that has a round pavilion with a conical roof and finial on its southwest corner.[2] There are also two outbuildings: a two-story frame carriage house to the west of the house, and a woodshed to the north of the main house.
Vogt House | |
 | |
  | |
| Location | 800 N. Van Buren St. Iowa City, Iowa |
|---|---|
| Coordinates | 41°40′15.5″N 91°31′42.8″W |
| Area | approximately 6 acres (2.4 ha) |
| Built | 1890 |
| Built by | Jake Hotz |
| Architectural style | Queen Anne |
| Part of | Brown Street Historic District (ID94001112) |
| NRHP reference No. | 78001231[1] |
| Added to NRHP | July 24, 1978 |
The house was individually listed on the National Register of Historic Places in 1978.[1] In 1994 it was included as a contributing property in the Brown Street Historic District.[3]
References
- "National Register Information System". National Register of Historic Places. National Park Service. July 9, 2010.
- Jack DeWitt. "Vogt House". National Park Service. Retrieved 2017-05-23. with photo(s)
- Marlys A. Svendsen. "Brown Street Historic District". National Park Service. Retrieved 2017-05-23.
