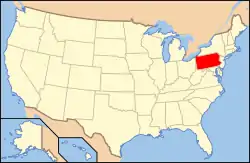Gen. John F. Reynolds School
Gen. John F. Reynolds School is a historic school building located in the North Central neighborhood of Philadelphia, Pennsylvania. It was designed by Irwin T. Catharine and built in 1925–1926. It is a four-story, 12-bay by 3-bay, brick building on a raised basement in the Art Deco-style. It has a one-story addition on the eastern side built in 1958. It features an entrance with Doric order columns and decorative terra cotta panels.[2] It was named for Civil War General John F. Reynolds (1820–1863).
Gen. John F. Reynolds School | |
 Gen. John F. Reynolds School entrance, August 2010 | |
   | |
| Location | 2300 Jefferson St., Philadelphia, Pennsylvania |
|---|---|
| Coordinates | 39°58′40″N 75°10′27″W |
| Area | less than one acre |
| Built | 1925–1926 |
| Architect | Irwin T. Catharine |
| Architectural style | Art Deco |
| MPS | Philadelphia Public Schools TR |
| NRHP reference No. | 88002315[1] |
| Added to NRHP | November 18, 1988 |
It was added to the National Register of Historic Places in 1988.[1] The school was closed in 2013 and sold to the Philadelphia Housing Authority in 2014.[3][4]
References
- "National Register Information System". National Register of Historic Places. National Park Service. July 9, 2010.
- "National Historic Landmarks & National Register of Historic Places in Pennsylvania" (Searchable database). CRGIS: Cultural Resources Geographic Information System. Note: This includes Jefferson M. Moak (May 1987). "Pennsylvania Historic Resource Survey Form: Gen. John F. Reynolds School" (PDF). Retrieved 2012-06-16.
- Webb, Molly (May 7, 2013). "Two Historic Art Deco Schools to Close on Same Block". Curbed. Retrieved March 11, 2017.
- "SRC sells schools for pennies when the district needs millions". WHYY. September 22, 2014. Retrieved March 11, 2017.
This article is issued from Wikipedia. The text is licensed under Creative Commons - Attribution - Sharealike. Additional terms may apply for the media files.

