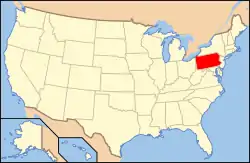Rafsnyder-Welsh House
Rafsnyder-Welsh House is a historic home located in the Rittenhouse Square East neighborhood of Philadelphia, Pennsylvania. The original house was built about 1855, as a typical brick Philadelphia rowhouse consisting of a front building, piazza, and back building. It was extensively remodeled and enlarged to its present form in 1893–1894. As presently formed, it consists of a four-story front building, approximately 34 feet wide and 36 feet deep, connected to a four-story back building, by a four-story section. Attached to the back building is a three-story, brick wing and two-story wing. A four-story fire tower was added in 1922. It has an eclectic front facade of Pompeiian brick with sandstone and terra cotta trim.[2]
Rafsnyder-Welsh House | |
 Rafsnyder-Welsh House, April 2010 | |
   | |
| Location | 1923 Spruce St., Philadelphia, Pennsylvania |
|---|---|
| Coordinates | 39°56′53″N 75°10′27″W |
| Area | 0.1 acres (0.040 ha) |
| Built | c. 1855, 1893–1894 |
| Built by | Edwin Rafsnyder |
| Architect | Henry Edwards-Ficken |
| Architectural style | Picturesque Eclectic |
| NRHP reference No. | 80003618[1] |
| Added to NRHP | February 14, 1980 |
The house was added to the National Register of Historic Places in 1980.[1]
References
- "National Register Information System". National Register of Historic Places. National Park Service. July 9, 2010.
- "National Historic Landmarks & National Register of Historic Places in Pennsylvania" (Searchable database). CRGIS: Cultural Resources Geographic Information System. Note: This includes Richard J. Webster (October 1979). 01H.pdf "National Register of Historic Places Inventory Nomination Form: Rafsnyder-Welsh House" Check
|url=value (help) (PDF). Retrieved 2012-06-16.

