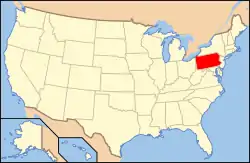Henry Albertson Subdivision Historic District
Henry Albertson Subdivision Historic District, also known as the Henry Albertson Plan and Henry Albertson Property, is a historic subdivision and national historic district located at Lansdowne, Delaware County, Pennsylvania. The district includes 70 contributing buildings in a residential area of Lansdowne. The subdivision consists of single and double houses, built between 1884 and about 1940, in a variety of popular architectural styles. It includes notable examples of the Colonial Revival, Tudor Revival, and Queen Anne styles. They are characterized by stone first stories, wood frame upper stories, and wood porches.[2]
Henry Albertson Subdivision Historic District | |
 House on Greenwood, 2013 | |
  | |
| Location | Rounghly bounded by N. Lansdowne, Clover, Wycombe, Price, and Stewart Aves., and Balfour Cir., Lansdowne, Pennsylvania |
|---|---|
| Coordinates | 39°56′34″N 75°16′21″W |
| Area | 24 acres (9.7 ha) |
| Architect | Bunting & Shrigley; Heacock, Joseph Linden |
| Architectural style | Colonial Revival, Tudor Revival, Queen Anne |
| NRHP reference No. | 98000044[1] |
| Added to NRHP | January 30, 1998 |
It was added to the National Register of Historic Places in 1998.[1]
 House on Greenwood, 2013.
House on Greenwood, 2013. House on Greenwood, 2013.
House on Greenwood, 2013. House on Balfour, 2013.
House on Balfour, 2013. House on Balfour, 2013.
House on Balfour, 2013. House on Stewart, 2013.
House on Stewart, 2013. House on Highland, 2013.
House on Highland, 2013.
References
- "National Register Information System". National Register of Historic Places. National Park Service. July 9, 2010.
- "National Historic Landmarks & National Register of Historic Places in Pennsylvania" (Searchable database). CRGIS: Cultural Resources Geographic Information System. Note: This includes Rebecca A. Hunt (December 1997). "National Register of Historic Places Inventory Nomination Form: Henry Albertson Subdivision Historic District" (PDF). Retrieved 2012-01-16.
| Wikimedia Commons has media related to Henry Albertson Subdivision Historic District. |
This article is issued from Wikipedia. The text is licensed under Creative Commons - Attribution - Sharealike. Additional terms may apply for the media files.

